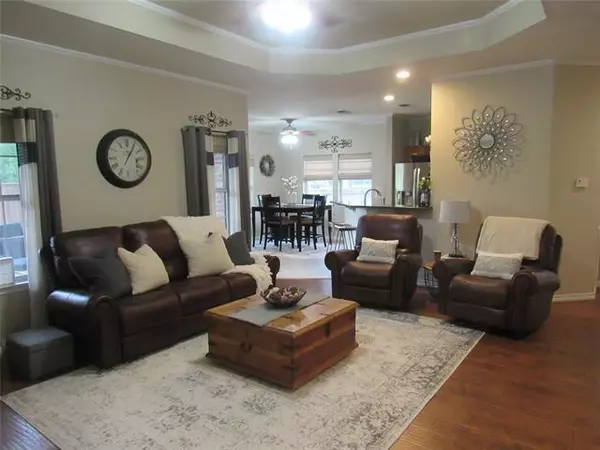For more information regarding the value of a property, please contact us for a free consultation.
904 Calder Street Howe, TX 75459
3 Beds
2 Baths
1,677 SqFt
Key Details
Property Type Single Family Home
Sub Type Single Family Residence
Listing Status Sold
Purchase Type For Sale
Square Footage 1,677 sqft
Price per Sqft $178
Subdivision Southern Heights Add Sec 7
MLS Listing ID 20048891
Sold Date 06/03/22
Style Craftsman,Ranch
Bedrooms 3
Full Baths 2
HOA Y/N None
Year Built 2000
Annual Tax Amount $6,069
Lot Size 10,367 Sqft
Acres 0.238
Lot Dimensions 85 x 121
Property Description
You won't find a better location than this! Just 40 miles north of the metroplex and 15 miles south of Sherman, this home sits in a quiet neighborhood on a nice lot with mature trees & oversized privacy fenced backyard. With 3 bedrooms, 2 baths & 1 dining area, the open living plan provides plenty of room to entertain & cozy up to the wood-burning fireplace! Kitchen contains updated appliances with double oven in range, granite countertops and open to living room. Master bath has been totally updated and remodeled within the year, don't miss this amazing home! Oversized two car garage in front, lofty ceilings with insets in living and master, ceiling fans and solar screens through out home, all hardwood and ceramic tiles. The corner kitchen boasts a nice pantry and a large farm sink. Easy access to schools, Hwy 75, Hwy 5, retail, dining and medical. This is a must see home today!prequal or proof of funds prior to appt, 2 hour notice to agent required. Large dog on site.l
Location
State TX
County Grayson
Direction From Highway 75 north, take exit 53 toward Haning St. Head east on Haning St. Turn south on Denny St. West on Mayo. turn onto Calder, home on right
Rooms
Dining Room 1
Interior
Interior Features Cable TV Available, Eat-in Kitchen, Granite Counters, Open Floorplan, Pantry, Other
Heating Electric, Fireplace(s)
Cooling Ceiling Fan(s), Central Air, Electric
Flooring Ceramic Tile, Hardwood
Fireplaces Number 1
Fireplaces Type Blower Fan, Wood Burning
Appliance Dishwasher, Electric Range, Microwave, Double Oven
Heat Source Electric, Fireplace(s)
Exterior
Exterior Feature Covered Patio/Porch, Rain Gutters
Garage Spaces 2.0
Fence Wood
Utilities Available All Weather Road, Asphalt, Cable Available, City Sewer, City Water, Curbs, Electricity Connected, Phone Available
Roof Type Composition
Parking Type 2-Car Single Doors, Garage Door Opener, Garage Faces Front
Garage Yes
Building
Lot Description Few Trees, Landscaped, Lrg. Backyard Grass
Story One
Foundation Slab
Structure Type Brick
Schools
School District Howe Isd
Others
Ownership wilks
Acceptable Financing Cash, Contact Agent, Conventional, FHA, VA Loan
Listing Terms Cash, Contact Agent, Conventional, FHA, VA Loan
Financing Conventional
Read Less
Want to know what your home might be worth? Contact us for a FREE valuation!

Our team is ready to help you sell your home for the highest possible price ASAP

©2024 North Texas Real Estate Information Systems.
Bought with Elaine Funk • Halo Group Realty






